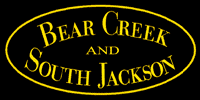 |
 |
 |
 |
 |
 |
BCSJ III Trackplanning Updated 4/27/15 |

The Third Time Around In Nov 2002 I moved out of my home (and train room). To make up for the loss of BC&SJ II I was moving into a new home with a custom train room in the basement. The new room would be much larger than the space in the garage occupied by the second version of the Bear Creek. In anticipation of the new layout I carefully diassembled the old layout and saved as much of the lumber, plywood, track, turnouts and wiring as I could. I also managed to save the entire, recently completed Mill City area (stashing it in a moving company warehouse while the new house was built. The new trackplan was designed hand in hand with the new basement. Many of the design tradeoffs were documented in the article "Fine Tuning a Trackplan for Operation" in MRP 2003. Finally the day came when it was time to move in. After the necessary honey-do's it was time to start on the new, improved (and much larger) BC&SJ.
Note: The move was completed in Oct 2003 when we moved to the new trainroom... er.. house!
Here's the skinny on the track plan. The new layout features:
The new layout will be double deck in some places - main staging will be below the peninsula, Redland and Deschutes staging will be below Oakhill, and Siskiyou staging will be under the track between Bear Creek and Oakhill. Main staging, although below Bear Creek and East Creek will be at 36" elevation with the yard and town above at 53" and 50" respectively giving a foot of visible deck separation making it possible to see what's going on in those yards. The layout will be 'dark' (unsignalled) with a single track mainline and opposing trains. Dispatching is by Track Warrants with the intent of moving the Time Table and Train Order when feasible. As this is written (June '08) there has only be one TTTO op session). Parts of the layout (especially the schematic) may bear something of a resemblance to the SP in Oregon. On a Scale of Prototype Fidelty: Don't look for too many signature scenes. I'm being creative here. |
The major function of the layout is to collect traffic at Bear Creek yard, where cars and blocks are classified and sent out to the various online and offline (unmodeled) destinations. Bear Creek is equipped with a main, 2 A/D tracks, 7 class tracks, a thorough-fare track, ice-track, an empty car yard and engine service area. There are switch leads at both ends of the yard allowing for two switch crews to bang cars at the same time (under the sage guidance of the YM). A hosteller may be pressed into service to deal with all the motive power passing through the yard.
A smaller yard at South Jackson deals with traffic for Mill Bend and Oakhill plus getting cars on
and off the branchline.
which classifies carss and generates new trains. There are also a number of
through trains to keep up the traffic level without swamping the yard. Bear Creek
is designed to allow separate hostler, a switch crew at each end, and yard master
to ride heard on the operation. Assuming trains are mostly well blocked when
arriving the target is to break down an arriving train in 12 minutes or less
and build a departing train in 8 minutes or less. This will take a lot of cooperation
(and practice) between the yard crews.
|
 Main deck trackage - version 18 N5c |
 Lower deck trackage - version 18 N5c |